Kiev Fortress Tour
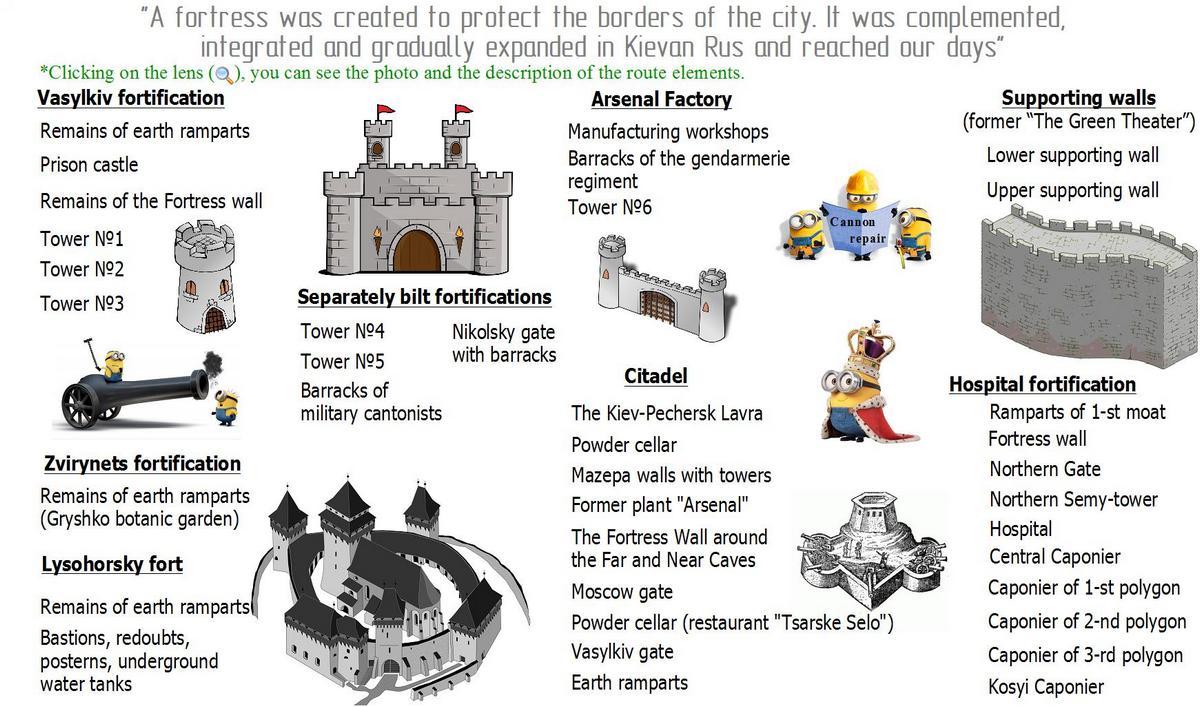
We conduct excursions around the Kyiv fortress – one of the largest stone and earth fortifications in the world. During the tour we will visit the Hospital fortification, where you will see the remains of earthen ramparts and defensive walls with caponiers. You’ll learn how the fortress was built, how many fortifications there were, and what objects have been preserved to this day. Those who wish, can visit the Prison’s museum, opened in the “Kosyi Kaponir” (Oblique caponier), where there was once a prison for political prisoners. Duration – 2-3 hours.
LOCATION OF FORTRESS OBJECTS
MAP OF KIEV FORTRESS
In the Kyivan Rus’ epoch in its capital (Kyiv) were three fortified centers – the Podol, the Mountain and the Pechersk. The Podol had the weakest building – “stolpiye” – picket fence of sharpened round beams set in ground. Fortresses of Podol covered around 200 hectares or 2 square kilometres. Much more powerful constructions had “the Mountain”, where starts many favorite tours on the ancient city.
The fortification buildings consisted of three sections – Volodymyr, Yaroslav and Sviatopolk-Michael (Mychael unit) hailstones. Fortification of the Mountain consisted of tall earth rampart (around 11 metres) and covered galleries over the rampart called “zaboroly” for fortress defenders from enemy arrows and srears. These constructions also had strong stone towers with slots in them – Golden and Sophiev (Batyy) Gates.
Total area of fortification buildings of the Mountain was 80 hectares or 0.8 square kilometres. The Kyiv-Pechersk Fortress was built around the Kiev-Pechersk Lavra and was the strongest of all three fortresses (rich monastery could afford that). This building had no rampart constructions, but its wands were stone and brick. All these fortresses were destroyed by Mongols in September-December 1240.
In renewed Kyiv life concentrated on the Podol. Were built New wood and ground fortification buildings as two parallel lines (so called Verkhniy and Nyzhniy Val). In Lithuanian time they were added with the castle on mountain Khorivitsa which took another name – “Zamkova Gora”. To the times of the Polish-Lithuanian Commonwealth was established Catholic Kyiv Episcopal Church. Kyiv bishop had his own fortification on the Podol area. After devastating fire on the Podol in 1811 the fortifications weren’t rebuilt.
The fortification buildings of the mountain weren’t rebuilt after Mongol time, because all economical life of the city moved on the Podol. Only after Kyiv transition to authority of the Tsardom of Russia (on the results of the Treaty of Andrusovo 1667 with the Polish-Lithuanian Commonwealth) Russian garrison located around the chronical Mountain, on its ramparts was placed artillery. The Mountain fortification buildings become a real Fortress.
Fortifications of the Pechersk weren’t also rebuilt until the end of XVII century. In 1679 Cossack regiments ruled by left-banked Hetman – Ivan Samoilovich built around the Kyiv-Pechersk Lavra (the monastery was under direct supervision to patriarch) square wood and ground fortress. At the same time I. Samoilovich made a decision to combine Old-Kyiv (“the Mountain”), the Podol and the Kyiv-Pechersk Fortresses by a single rampart – retrenchment. This rampart was from the Pechersk to the Golden Gate. Along the rampart was “cut” a street, which came to us under the name “Proreznaya”. Thus, area of new fortification buildings reached record-high 1000 hectares or 10 square kilometres.
In 1706 the throne of the Polish-Lithuanian Commonwealth has been ascended by the protege of Charles XII of Sweden (the enemy of Peter the Great) – Stanislaw Leszczynski. Regarding to Polish-Sweden campaign, what was expected on Kyiv Peter the Great had founded the Pechersk Citadel on 15 August, 1706. This citadel was built by technology of French engineer Sebastien Le Prestre de Vauban. This technology started its spreading around the Europe in the beginning of XVIII century. The citadel was built by the power of Russian military and I. Mazepa Cossacks.
In 1812 on the eve of Napoleon Byonaparte’s invasion of Russia in Kyiv was built Zvirynets fortification by the project of military engineer Iser Kuperman. In 1830 due to the extensive Poland rebellion 1830-1831 and expecting campaign of rebels on Kyiv had started construction of two defense earth and masonry buildings: Vasilkovskyi and Hospitalnyi.
Next stage of Kyiv fortress amplification became building of the Lysohorsky fort, what covered for the city on the south side. Total area of the fort was 1,2 square kilometres, what made the fort the biggest(!) among similar buildings (forts). Nowadays it still has his original look, staying unchanged from 1875. On the left bank of the Dnieper was built a fortification in front of the bridge to defense the chain bridge over the River (now it’s the subway bridge). The Kyiv-Pechersk Fortress had three ropeways, so called “letayushiye liul’ki” used for transport building materials, armies and ammunition.
Before the World War II in Kyiv started construction of Kyiv fortified district. That was the last military technical building in Kyiv.












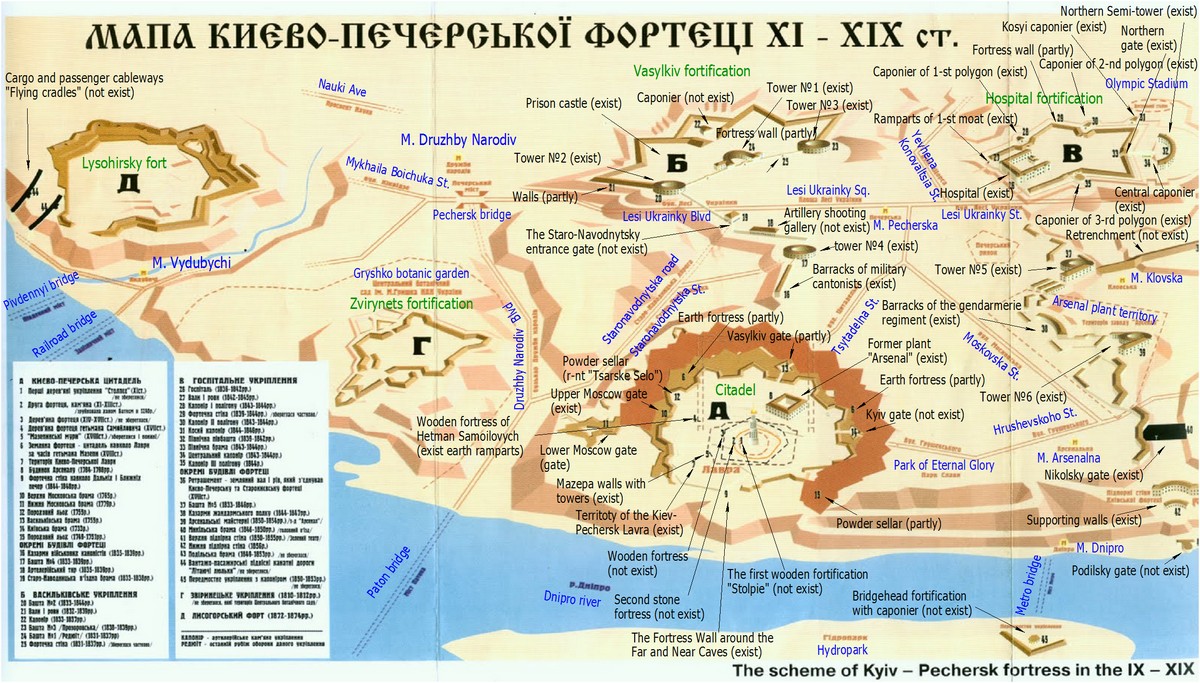
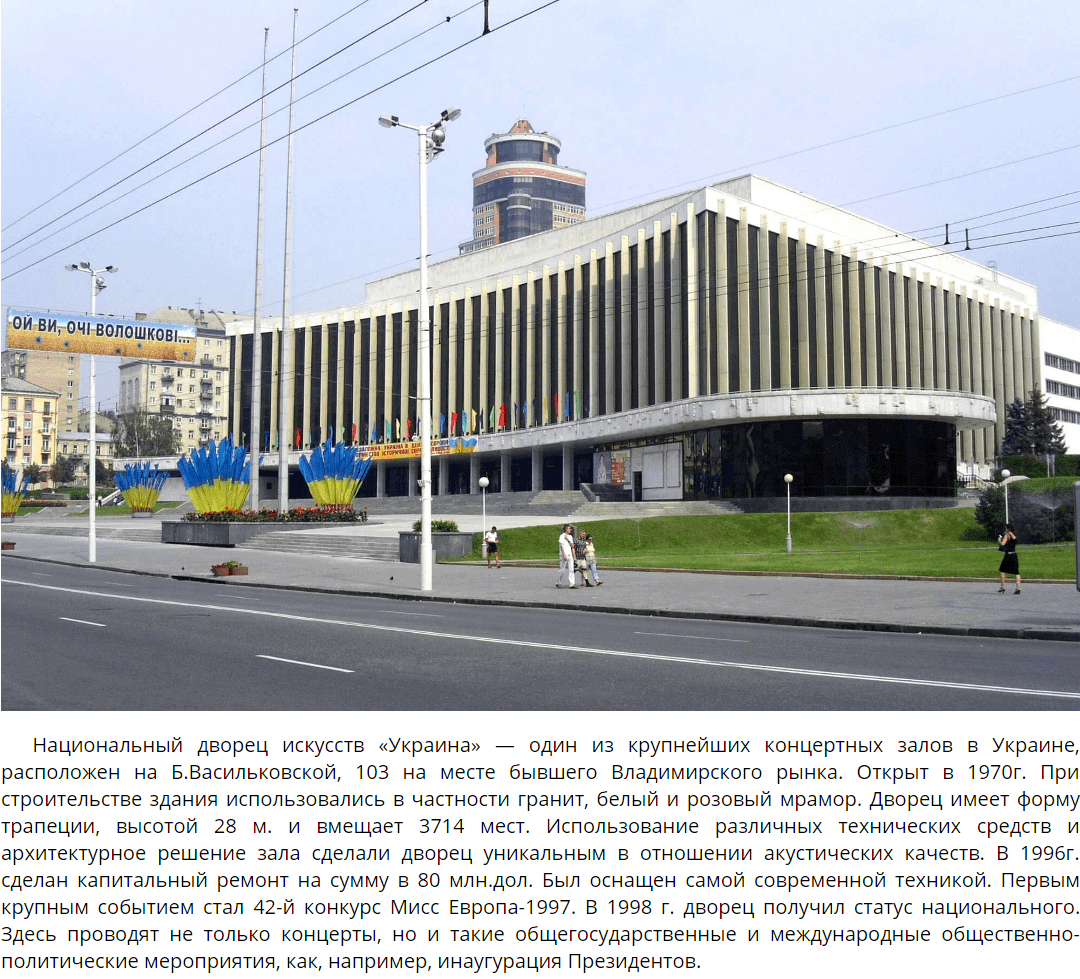
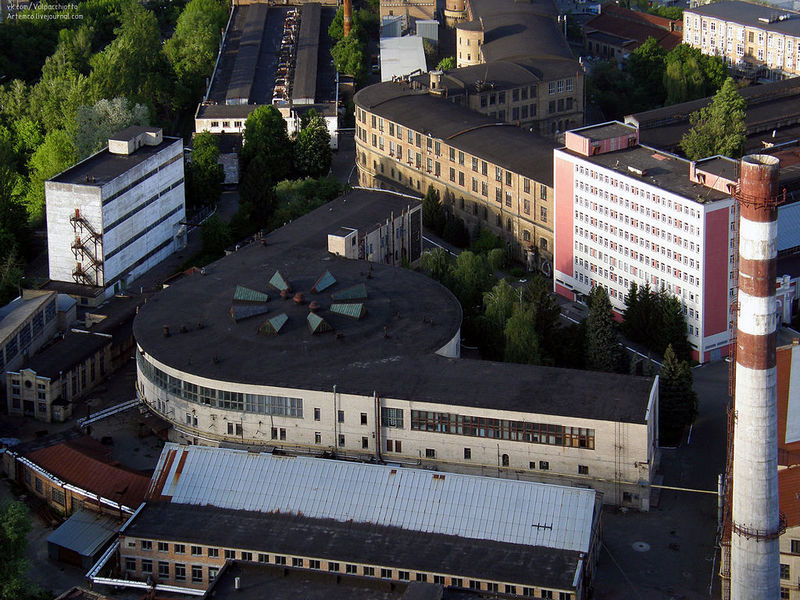 Tower № 6 – it was built in 1846-1851 and was part of a chain of casemate-type buildings stretching along the northern slope of the Pecherska Upland (Moskovska Str.). The tower was connected by a brick defensive wall with the barracks and production workshops of the “Arsenal” plant. It was a circular brick structure with two rectangular wings and an inner courtyard with an arched passage, inside it was divided into arched sections-casemates.
Tower № 6 – it was built in 1846-1851 and was part of a chain of casemate-type buildings stretching along the northern slope of the Pecherska Upland (Moskovska Str.). The tower was connected by a brick defensive wall with the barracks and production workshops of the “Arsenal” plant. It was a circular brick structure with two rectangular wings and an inner courtyard with an arched passage, inside it was divided into arched sections-casemates. The “Kosyi Сaponier” (Oblique caponier) – part of the Hospital fortification of the New Pechersk Fortress, built in 1844-1846 to protect the north-west corner of the fortification under an individual project with enhanced weapons (Hospytalna Str., 24-a). It was located at an angle to the moat line, therefore it was called “oblique caponier”. The feature of “oblique caponier” is that it locates on the slope of the Cherepanova hill, and not in the moat, like other caponiers.
The “Kosyi Сaponier” (Oblique caponier) – part of the Hospital fortification of the New Pechersk Fortress, built in 1844-1846 to protect the north-west corner of the fortification under an individual project with enhanced weapons (Hospytalna Str., 24-a). It was located at an angle to the moat line, therefore it was called “oblique caponier”. The feature of “oblique caponier” is that it locates on the slope of the Cherepanova hill, and not in the moat, like other caponiers. Central Caponier – part of the Hospital fortification of the New Pechersk Fortress. Defense fortification was divided into three polygons and two fronts – the North and the Rear front. A feature of the defensive system were the caponiers – buildings of a casemate type, intended for conducting artillery firing along the moat in two directions. The central caponier was a rectangular room with arches resting on the walls and 4 internal pillars, in the centre of the room – equipped places for storing ammunition. The caponier was adjacent to the counter-cracker of the moat (the furthest slope of the moat) and its covering served as the support of the lifting bridge leading to the North Gate of the fortification. The caponier had no direct communication with the internal part of the fortification – it could be accessed through the bottom of the moat through the passages in the defensive walls of the courtyards of the I and II polygons.
Central Caponier – part of the Hospital fortification of the New Pechersk Fortress. Defense fortification was divided into three polygons and two fronts – the North and the Rear front. A feature of the defensive system were the caponiers – buildings of a casemate type, intended for conducting artillery firing along the moat in two directions. The central caponier was a rectangular room with arches resting on the walls and 4 internal pillars, in the centre of the room – equipped places for storing ammunition. The caponier was adjacent to the counter-cracker of the moat (the furthest slope of the moat) and its covering served as the support of the lifting bridge leading to the North Gate of the fortification. The caponier had no direct communication with the internal part of the fortification – it could be accessed through the bottom of the moat through the passages in the defensive walls of the courtyards of the I and II polygons. Caponier of the 3rd polygon – part of the Hospital fortification of the New Pechersk Fortress. It was built for longitudinal firing moat in 1844-1846 similarly to the caponiers of 1st and 2nd polygons under a single plan (Hospytalna Str., 18). Initially, the caponier of the III polygon served as a laundry for the hospital nurses and warehouses for property. Since 1863, it was adapted to prison, later it was used as a warehouse.
Caponier of the 3rd polygon – part of the Hospital fortification of the New Pechersk Fortress. It was built for longitudinal firing moat in 1844-1846 similarly to the caponiers of 1st and 2nd polygons under a single plan (Hospytalna Str., 18). Initially, the caponier of the III polygon served as a laundry for the hospital nurses and warehouses for property. Since 1863, it was adapted to prison, later it was used as a warehouse.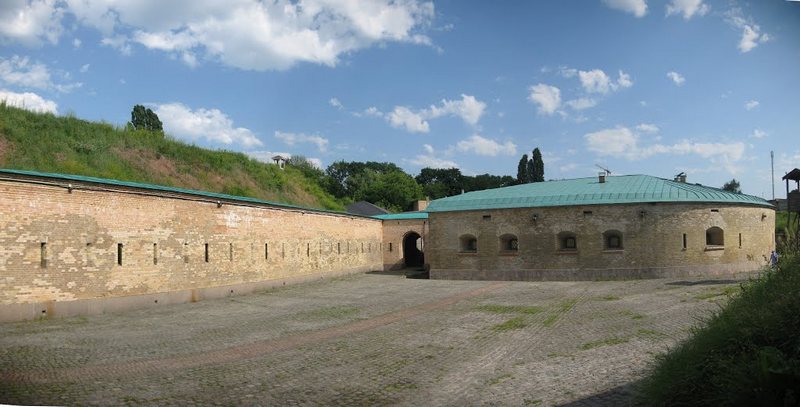 Caponier of the 2nd polygon – part of the Hospital fortification (Hospitalna Str., 24-a). It was built in 1843-1844 and is located at the bottom of the moat, intended to fire along the rampart of the 2nd reinforcement polygon. In the centre of the caponier was a powder chamber, along its perimeter were built battle casemates, in the rear – a room through which one could get into the casemates and the powder chamber. Caponier of the 2nd polygon constructed similarly to the caponier of the 1st polygon.
Caponier of the 2nd polygon – part of the Hospital fortification (Hospitalna Str., 24-a). It was built in 1843-1844 and is located at the bottom of the moat, intended to fire along the rampart of the 2nd reinforcement polygon. In the centre of the caponier was a powder chamber, along its perimeter were built battle casemates, in the rear – a room through which one could get into the casemates and the powder chamber. Caponier of the 2nd polygon constructed similarly to the caponier of the 1st polygon. Caponier of the 1st polygon- part of the Hospital fortification, built in 1843-1844 at the bottom of the fortress moat for firing along the rampart of the 1st reinforcement polygon (Laboratorna Lane, 24). The brick structure consisted of two facets at an angle and a straight horizon front. In the centre of the caponier was a powder chamber for 1.13 thousand poods, along the perimeter of which casemates were located. The battle casemates, located in the front part of the caponier, had an artillery embrasure and two gun loopholes.
Caponier of the 1st polygon- part of the Hospital fortification, built in 1843-1844 at the bottom of the fortress moat for firing along the rampart of the 1st reinforcement polygon (Laboratorna Lane, 24). The brick structure consisted of two facets at an angle and a straight horizon front. In the centre of the caponier was a powder chamber for 1.13 thousand poods, along the perimeter of which casemates were located. The battle casemates, located in the front part of the caponier, had an artillery embrasure and two gun loopholes.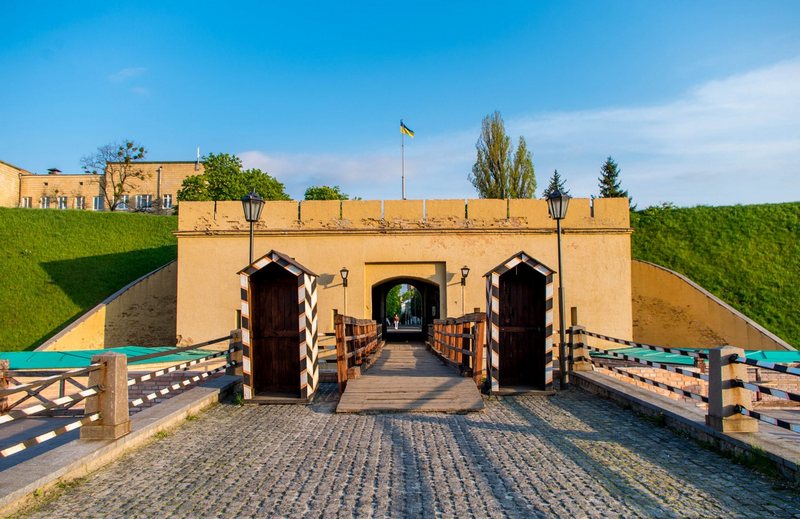 The Northern Gate (with the caponier) – built in 1843-1844, through which the passage through the main rampart of the hospital fortification was carried out. The passage of the North Gate is made in the form of a tunnel, laid inside the ramparts. Inside the passage on both sides there were ladders along which soldiers of the garrison could descend to the lower floor of the gate. The gates were erected in the rampart of the Northern Front of the Hospital fortification for shelling, but soon they were used as a workshop for the hospital. Preserved until our days, reconstructed (Hospytalna Str., 18).
The Northern Gate (with the caponier) – built in 1843-1844, through which the passage through the main rampart of the hospital fortification was carried out. The passage of the North Gate is made in the form of a tunnel, laid inside the ramparts. Inside the passage on both sides there were ladders along which soldiers of the garrison could descend to the lower floor of the gate. The gates were erected in the rampart of the Northern Front of the Hospital fortification for shelling, but soon they were used as a workshop for the hospital. Preserved until our days, reconstructed (Hospytalna Str., 18).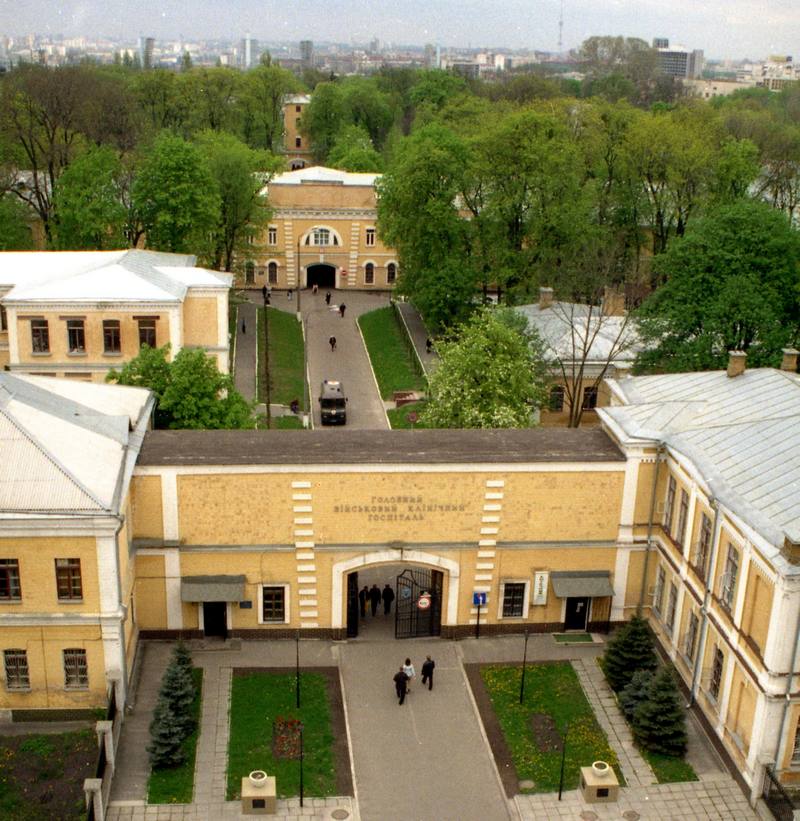 Hospital – military hospital with a bath-house, built in 1836 – 1844. The two-storeyed building of the hospital as a component of the front of the Hospital strengthening was designed for 1,5 thousand people. A small one-storeyed building of the bath-house (1839-1842) consisted of several rooms, covered with stone arches. In the second half of the XIX century the water tower was built up. The hospital was distinguished by a high level of sanitary and technical equipment and amenities. There were bathrooms with warm water and toilets, and under the baths sewer channels were designed.
Hospital – military hospital with a bath-house, built in 1836 – 1844. The two-storeyed building of the hospital as a component of the front of the Hospital strengthening was designed for 1,5 thousand people. A small one-storeyed building of the bath-house (1839-1842) consisted of several rooms, covered with stone arches. In the second half of the XIX century the water tower was built up. The hospital was distinguished by a high level of sanitary and technical equipment and amenities. There were bathrooms with warm water and toilets, and under the baths sewer channels were designed.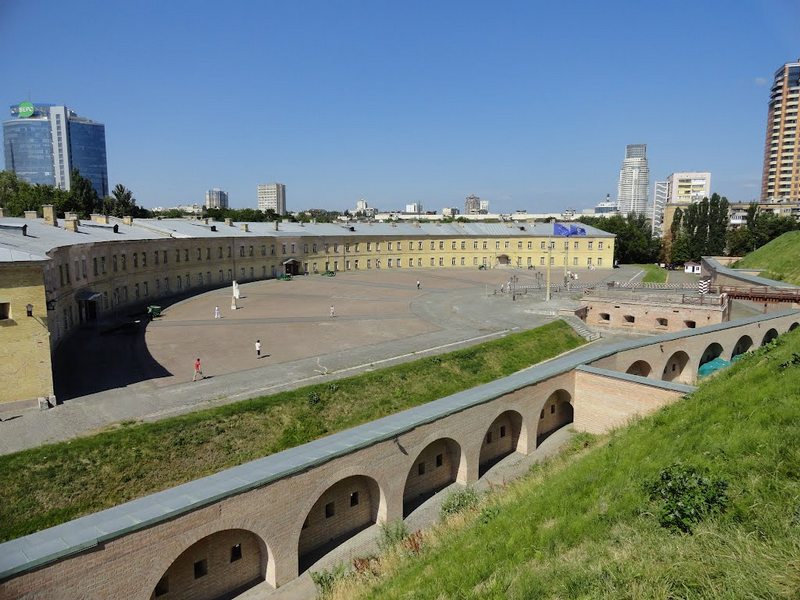 Northern semi-tower – a defensive structure with embrasures and loopholes, built in 1839-1842 and served as a cover for the approaches to the North Gate of the Hospital fortification. In the two-storeyed building of the Northern semi-tower of the form of a semicircle there was barracks for 58 casemates. At the end of XIX century here was located the Kyiv military paramedic school. It was reconstructed (Hospytalna Str., 16).
Northern semi-tower – a defensive structure with embrasures and loopholes, built in 1839-1842 and served as a cover for the approaches to the North Gate of the Hospital fortification. In the two-storeyed building of the Northern semi-tower of the form of a semicircle there was barracks for 58 casemates. At the end of XIX century here was located the Kyiv military paramedic school. It was reconstructed (Hospytalna Str., 16).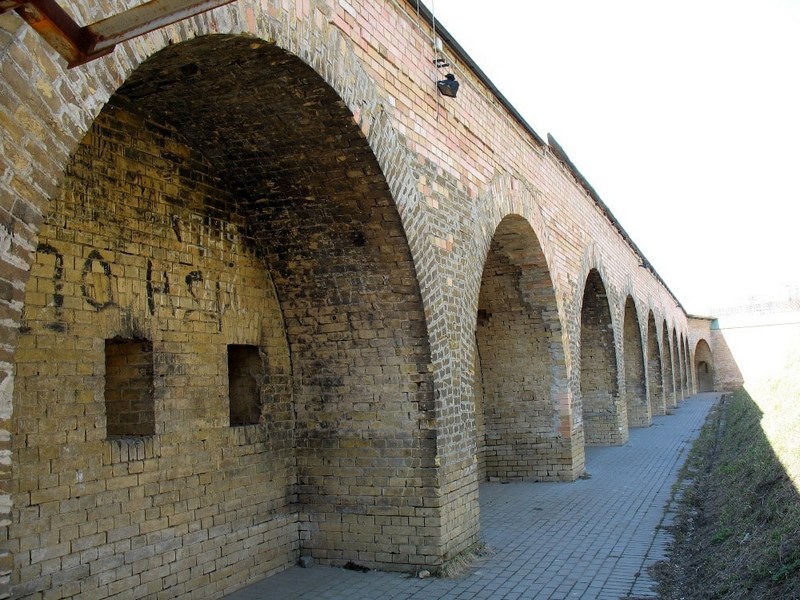 The fortress wall is a brick defensive wall erected at the foot of the rampart, as an additional barrier for enemy troops. The wall had numerous gun loopholes, through which soldiers of the garrison could fire on the assault troops.
The fortress wall is a brick defensive wall erected at the foot of the rampart, as an additional barrier for enemy troops. The wall had numerous gun loopholes, through which soldiers of the garrison could fire on the assault troops.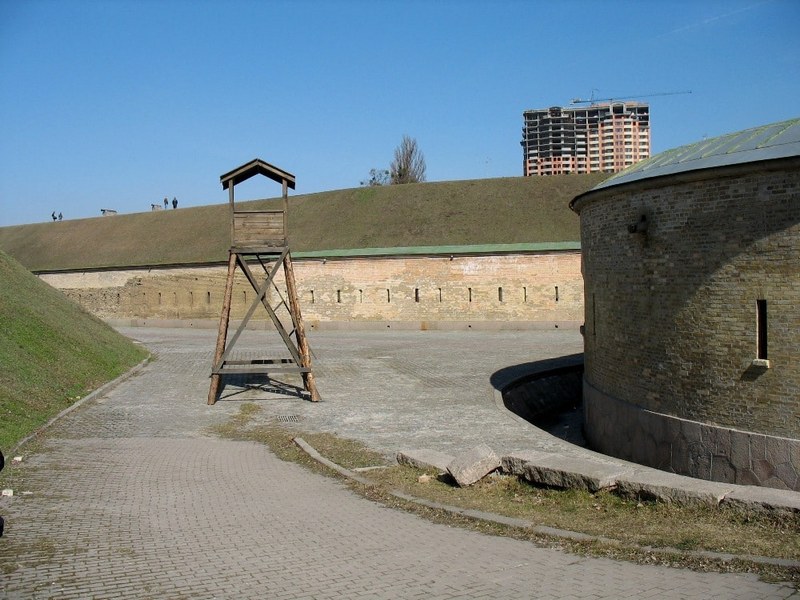 Ramparts of the 1st moat – is part of the Hospital fortification of the New Pechersk Fortress. The main rampart of the fortification was piled during the period of 1842-1845, but some works were continued in 1849. Ramparts and moats were the main obstacles for the enemy troops carrying out the assault on the fortification.
Ramparts of the 1st moat – is part of the Hospital fortification of the New Pechersk Fortress. The main rampart of the fortification was piled during the period of 1842-1845, but some works were continued in 1849. Ramparts and moats were the main obstacles for the enemy troops carrying out the assault on the fortification.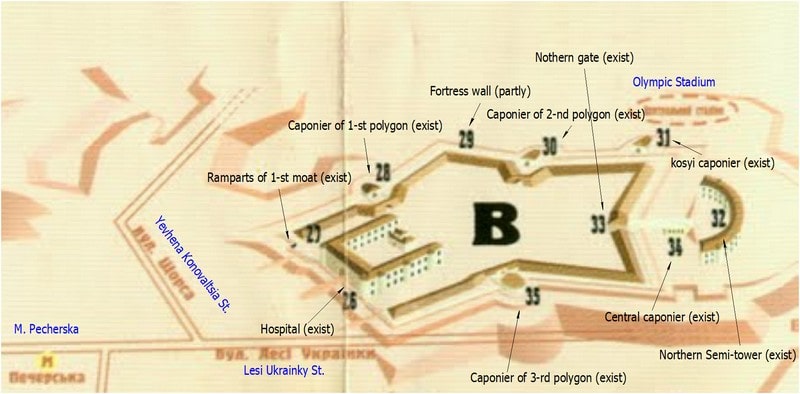 Hospital fortification is a part of the architectural complex “Kiev Fortress”, it is a semi-underground construction. There are embrasures and loopholes, as well as guns that are represented on the perimeter of the caponier. The fortification was erected in 1844. It includes the defensive structure “Oblique caponier”, located at an angle to the earthen rampart of the fortress.
Hospital fortification is a part of the architectural complex “Kiev Fortress”, it is a semi-underground construction. There are embrasures and loopholes, as well as guns that are represented on the perimeter of the caponier. The fortification was erected in 1844. It includes the defensive structure “Oblique caponier”, located at an angle to the earthen rampart of the fortress.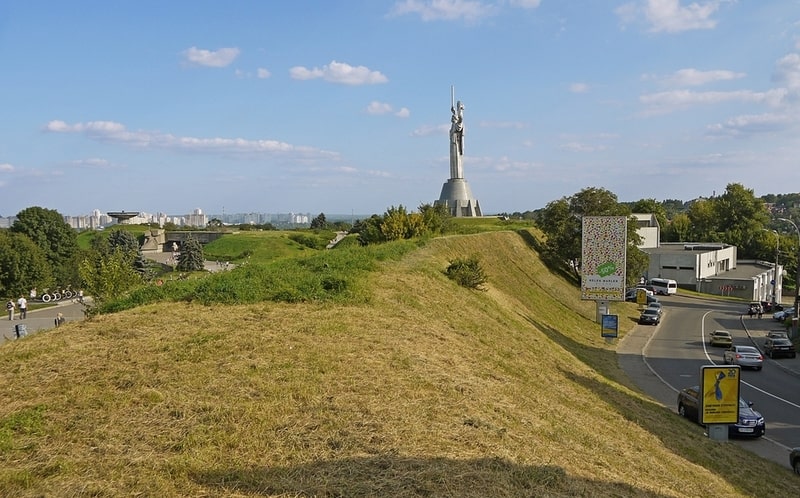 The earth ramparts of the Kyiv Citadel. From the time of the Old Pechersk Fortress, Kyiv received the Pechersk relief. This is almost all irregularities in the territory of the current Park of Eternal Glory, the Museum of Ukrainian History of the World War II and nearby places – parts of the so-called Petrivsky Val.
The earth ramparts of the Kyiv Citadel. From the time of the Old Pechersk Fortress, Kyiv received the Pechersk relief. This is almost all irregularities in the territory of the current Park of Eternal Glory, the Museum of Ukrainian History of the World War II and nearby places – parts of the so-called Petrivsky Val.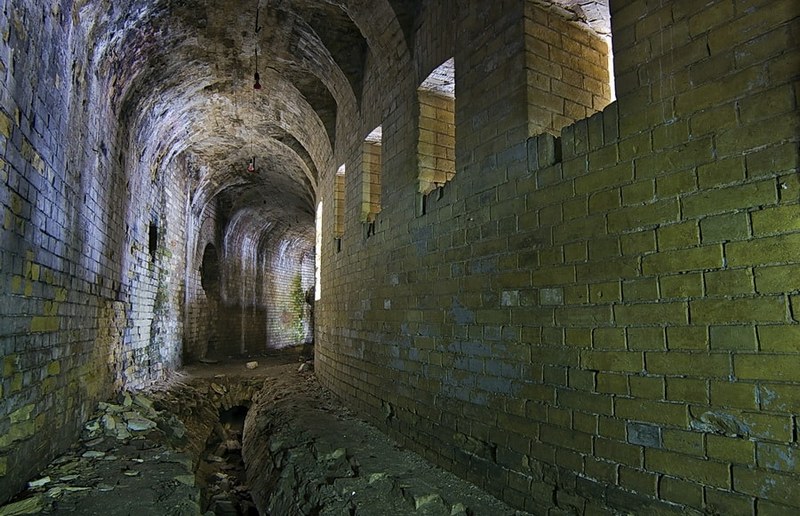 The upper supporting wall – is part of the fortification of the New Pechersk Fortress , a semi-circular brick structure built in 1854 to strengthen the Dnipro slope. It is a two-tier vaulted gallery with rectangular side wings and reinforced rear buttresses. The upper supporting wall had the appearance of a defensive construction of the feudal era, but did not bear military significance.
The upper supporting wall – is part of the fortification of the New Pechersk Fortress , a semi-circular brick structure built in 1854 to strengthen the Dnipro slope. It is a two-tier vaulted gallery with rectangular side wings and reinforced rear buttresses. The upper supporting wall had the appearance of a defensive construction of the feudal era, but did not bear military significance. The lower supporting wall – is a semicircular structure, part of the fortification of the New Pechersk Fortress (Parkova Road, 4). It is a two-level vaulted gallery with gun loopholes. It was erected in 1856 to strengthen the fortifications around the fortress, cover the ravine and water pumping station, which was located on the banks of the Dnipro.
The lower supporting wall – is a semicircular structure, part of the fortification of the New Pechersk Fortress (Parkova Road, 4). It is a two-level vaulted gallery with gun loopholes. It was erected in 1856 to strengthen the fortifications around the fortress, cover the ravine and water pumping station, which was located on the banks of the Dnipro.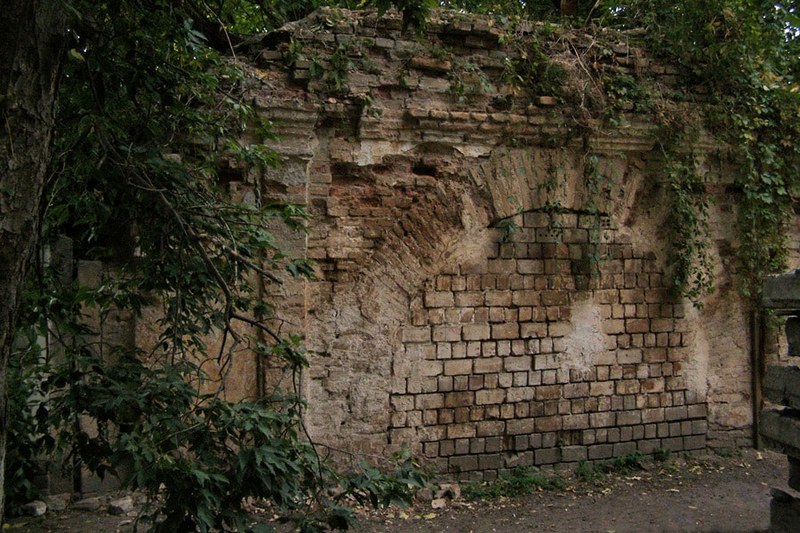 Vasylkiv Gate – erected in 1755 and served as a western entrance to the Old Pechersk Fortress, an architectural monument. It consisted of the main and ravelin gate. Until now, only the ravelin gate with a facade facing the courtyard (Tsytadelna Str., 3) have been preserved. At the moment the gate is in an abandoned state and requires urgent reconstruction.
Vasylkiv Gate – erected in 1755 and served as a western entrance to the Old Pechersk Fortress, an architectural monument. It consisted of the main and ravelin gate. Until now, only the ravelin gate with a facade facing the courtyard (Tsytadelna Str., 3) have been preserved. At the moment the gate is in an abandoned state and requires urgent reconstruction.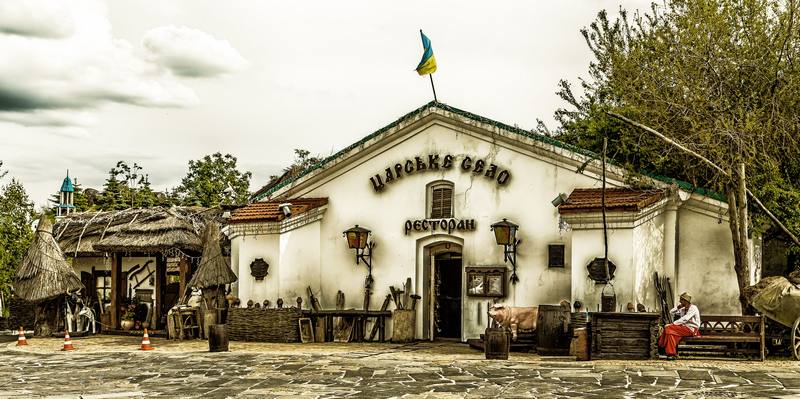 Powder cellar – fortification structure of the Old Pechersk fortress, built in 1749-1751, the cellar of the Oleksiivsky bastion. It is located on the territory of the Citadel between the Pavlovsky Bastion and the Malyarna Tower (Painter’s Tower) (LavrskayStr., 22). It is a brick one-storeyed cellar with blind walls and a semicircular vault, in the composition of the facades – deep niches in the form of arches. It was used for its intended purpose and only at the beginning of the nineteenth century was filled up with the construction of new fortifications. In the 1980s reconstruction was carried out at erection of a memorial complex. The structure has survived to the present day. Today in this building there is a restaurant of Ukrainian cuisine “Tsarske Selo”.
Powder cellar – fortification structure of the Old Pechersk fortress, built in 1749-1751, the cellar of the Oleksiivsky bastion. It is located on the territory of the Citadel between the Pavlovsky Bastion and the Malyarna Tower (Painter’s Tower) (LavrskayStr., 22). It is a brick one-storeyed cellar with blind walls and a semicircular vault, in the composition of the facades – deep niches in the form of arches. It was used for its intended purpose and only at the beginning of the nineteenth century was filled up with the construction of new fortifications. In the 1980s reconstruction was carried out at erection of a memorial complex. The structure has survived to the present day. Today in this building there is a restaurant of Ukrainian cuisine “Tsarske Selo”.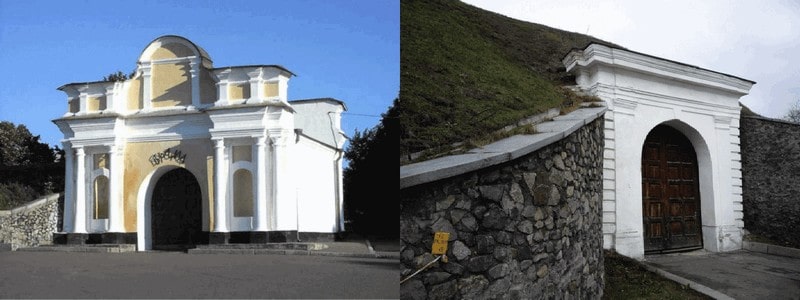 Moskow Gate – an architectural monument, the southern entrance to the Old Pechersk Fortress. It consists of the Upper and Lower Gates. The Upper Gate in the form of a triumphal arch was built in 1765, through which the road led to Moscow and the Left Bank (Lavrska Str., 22/1). The Lower Gate, located just below the Upper Gate, in the transverse shaft of the retrenchment, was built in 1779. They are vaulted tunnels flanked by facade walls. The gates are preserved and have undergone reconstruction.
Moskow Gate – an architectural monument, the southern entrance to the Old Pechersk Fortress. It consists of the Upper and Lower Gates. The Upper Gate in the form of a triumphal arch was built in 1765, through which the road led to Moscow and the Left Bank (Lavrska Str., 22/1). The Lower Gate, located just below the Upper Gate, in the transverse shaft of the retrenchment, was built in 1779. They are vaulted tunnels flanked by facade walls. The gates are preserved and have undergone reconstruction.
 The former plant “Arsenal” is a historical and architectural monument located on the former territory of the Old Pechersk Fortress (Lavrska Str., 10-12). Originally in 1750-1763 there was a wooden building to accommodate in it workshops for the manufacture of ammunition, parts for guns and its repair. In 1764, the construction of a brick plant began, in which a cannon yard was opened, where guns and artillery equipment were repaired and manufactured, and so on.
The former plant “Arsenal” is a historical and architectural monument located on the former territory of the Old Pechersk Fortress (Lavrska Str., 10-12). Originally in 1750-1763 there was a wooden building to accommodate in it workshops for the manufacture of ammunition, parts for guns and its repair. In 1764, the construction of a brick plant began, in which a cannon yard was opened, where guns and artillery equipment were repaired and manufactured, and so on. Mazepa walls with towers – walls of the Upper Lavra with five towers and several entrance gates, including those with gatehouses built in 1698-1701 at the expense of I. Mazepa. They served as a defensive part of the monastery and were part of the fortifications of the Kyiv fortress. The stone walls had a height of 7 m and ended with battle galleries. Two-tier towers with loopholes supported the line of walls.
Mazepa walls with towers – walls of the Upper Lavra with five towers and several entrance gates, including those with gatehouses built in 1698-1701 at the expense of I. Mazepa. They served as a defensive part of the monastery and were part of the fortifications of the Kyiv fortress. The stone walls had a height of 7 m and ended with battle galleries. Two-tier towers with loopholes supported the line of walls.
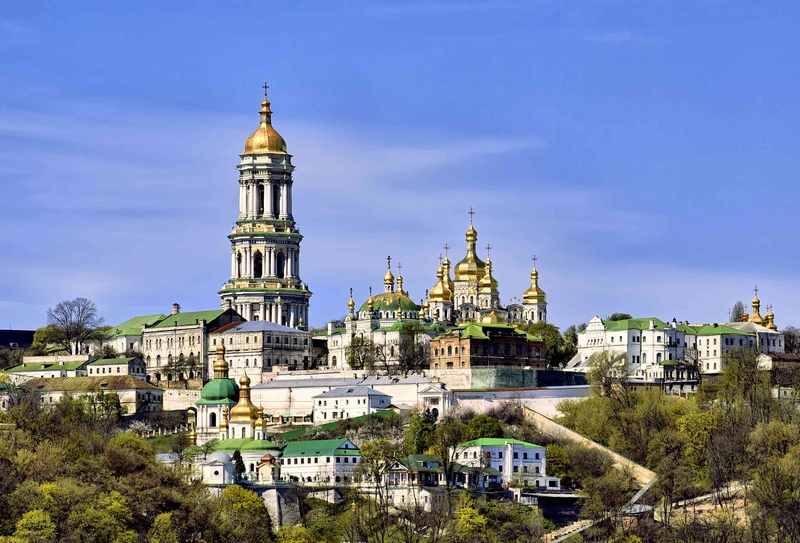 Kiev-Pechersk Lavra – was founded in 1051 by the monk Antony, who settled in the caves of the future Pechersk Monastery. In 1062 the monastery was called Pechersky. Since the end of XI century the territory of the monastery begins to complete . In 1679, to strengthen the defence by order of Hetman Samoilovych around the upper monastery appear moats and earthen ramparts.
Kiev-Pechersk Lavra – was founded in 1051 by the monk Antony, who settled in the caves of the future Pechersk Monastery. In 1062 the monastery was called Pechersky. Since the end of XI century the territory of the monastery begins to complete . In 1679, to strengthen the defence by order of Hetman Samoilovych around the upper monastery appear moats and earthen ramparts.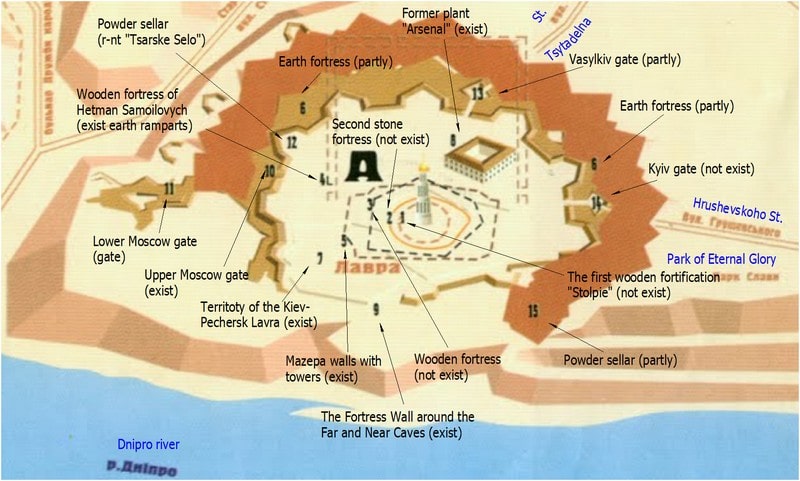 Citadel – or the Old Pechersk fortress, a monument of architecture of military engineering. It is part of the museum complex “Kyiv Fortress”, being one of the largest stone and earth fortresses in the world. It represents fortifications of the XVIII century, built on the basis of the Pechersk Monastery. In 1679, to strengthen the defence by decree of Hetman Samoilovych around the monastery appear moats and earth ramparts.
Citadel – or the Old Pechersk fortress, a monument of architecture of military engineering. It is part of the museum complex “Kyiv Fortress”, being one of the largest stone and earth fortresses in the world. It represents fortifications of the XVIII century, built on the basis of the Pechersk Monastery. In 1679, to strengthen the defence by decree of Hetman Samoilovych around the monastery appear moats and earth ramparts. The barracks of the gendarmerie regiment – were built in 1844-1847 and were included in the “Arsenal” fortification of the New Pechersk Fortress ( Moskovska Str.,22). They are built between the towers №5 and №6, connecting with them by fortress wall (not preserved), and used to accommodate military units. In the barracks there were 87 casemates and premises for the lower ranks and chief officers of the gendarmerie regiment with kitchens and storerooms.
The barracks of the gendarmerie regiment – were built in 1844-1847 and were included in the “Arsenal” fortification of the New Pechersk Fortress ( Moskovska Str.,22). They are built between the towers №5 and №6, connecting with them by fortress wall (not preserved), and used to accommodate military units. In the barracks there were 87 casemates and premises for the lower ranks and chief officers of the gendarmerie regiment with kitchens and storerooms.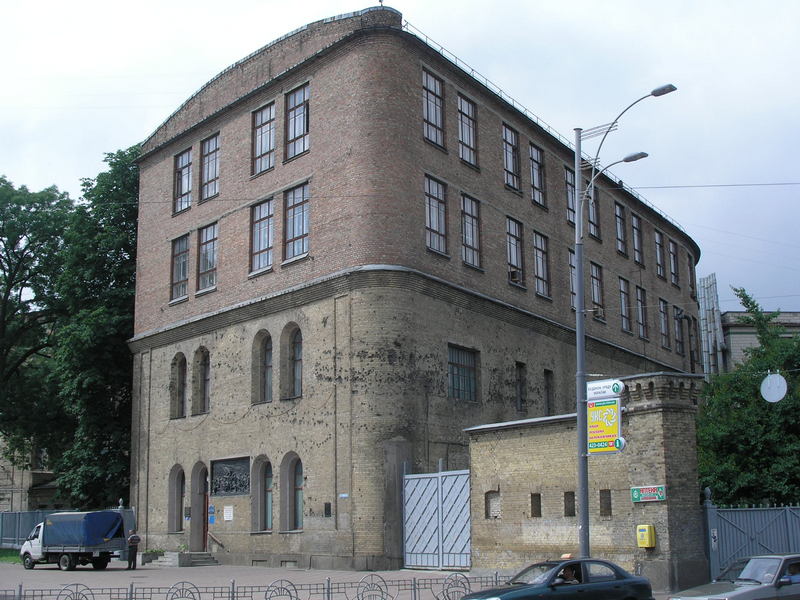 Manufacturing workshops – built in 1850-1854 in connection with the expansion of the plant “Arsenal” – the oldest weapons plant in Kyiv. Workshops “Arsenal” were part of the fortress between the tower №6 and Nikolsky barracks at the Arsenal Square. In 1961, two floors have been completed, without reference to the historical part of the building. A fragment of the wall, riddled with bullets during the Bolshevik uprising in 1918 (the Moskovska Str., 2), preserved to the present day.
Manufacturing workshops – built in 1850-1854 in connection with the expansion of the plant “Arsenal” – the oldest weapons plant in Kyiv. Workshops “Arsenal” were part of the fortress between the tower №6 and Nikolsky barracks at the Arsenal Square. In 1961, two floors have been completed, without reference to the historical part of the building. A fragment of the wall, riddled with bullets during the Bolshevik uprising in 1918 (the Moskovska Str., 2), preserved to the present day.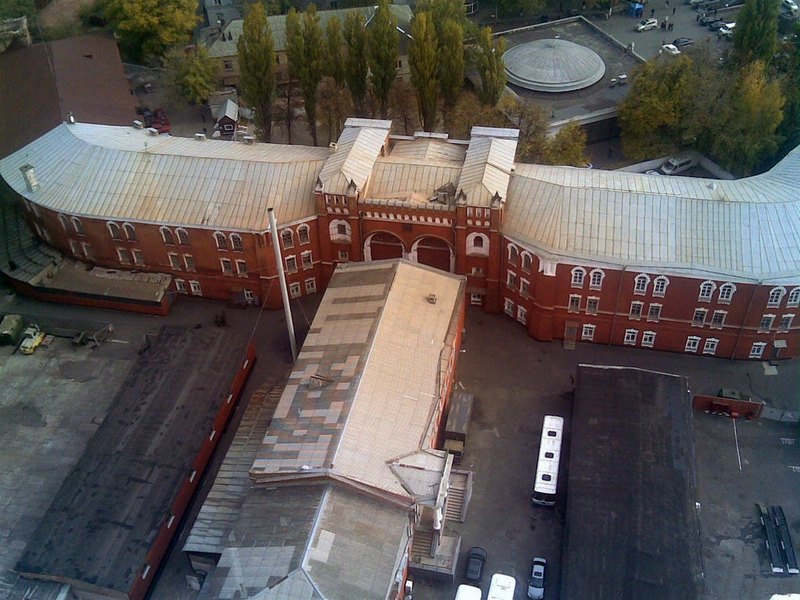 Nicholas (Nikolsky) Gate – a monument of fortification architecture, erected in 1846-1850 and were the main entrance to the Kyiv fortress (Ivan Mazepa Str., 1). Nikolsky Gate with barracks are also known as “barracks on the isthmus”, because were built on the site of a natural isthmus. The construction in the form of a stretched letter “M”, with loopholes and towers with crenellations, amazes with its unusual configuration and romantic forms.
Nicholas (Nikolsky) Gate – a monument of fortification architecture, erected in 1846-1850 and were the main entrance to the Kyiv fortress (Ivan Mazepa Str., 1). Nikolsky Gate with barracks are also known as “barracks on the isthmus”, because were built on the site of a natural isthmus. The construction in the form of a stretched letter “M”, with loopholes and towers with crenellations, amazes with its unusual configuration and romantic forms. Barracks of military cantonists – built in 1835-1839 (Moskovska Str., 45). Between the barracks and the tower №2 was erected a fortified wall with Navodnitsky gate (not preserved). The structure was a long rectangular two-storeyed building, divided into sections – casemates. In the 1930s over the middle part of the building were built two floors, above the side – one. The structure has been preserved to this day, it was reconstructed.
Barracks of military cantonists – built in 1835-1839 (Moskovska Str., 45). Between the barracks and the tower №2 was erected a fortified wall with Navodnitsky gate (not preserved). The structure was a long rectangular two-storeyed building, divided into sections – casemates. In the 1930s over the middle part of the building were built two floors, above the side – one. The structure has been preserved to this day, it was reconstructed. Klovsky Tower – built in the middle of the XIX century on the highest point of the city – on the Klovska Hora as an object of the New Pechersk fortress. Tower №5 was a part of the complex of defensive structures in Kyiv to protect the northern slope of the Pechersky Upland and created a serf front from the Klovsky Yar. The tower was combined with other structures with the help of ramparts and defensive brick walls.
Klovsky Tower – built in the middle of the XIX century on the highest point of the city – on the Klovska Hora as an object of the New Pechersk fortress. Tower №5 was a part of the complex of defensive structures in Kyiv to protect the northern slope of the Pechersky Upland and created a serf front from the Klovsky Yar. The tower was combined with other structures with the help of ramparts and defensive brick walls.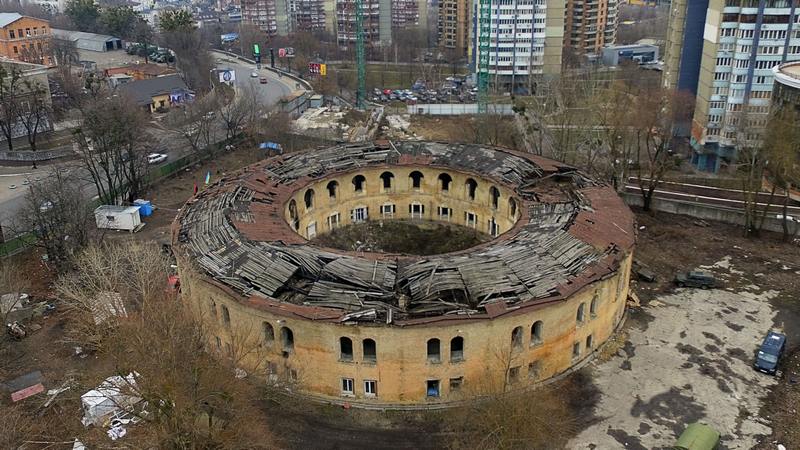 Tower №4 – the tower of the Vasylkiv fortification, built in 1833-1839 (Staronavodnytska Str., 2). In comparison with other towers it had small dimensions and was therefore called the “small tower”. It is a brick circular structure with an internal cobbled yard. It was built like a barracks for two soldiers’ companies. From the tower to the barracks of the military cantonists there was a defensive wall with Navodnitsky gates (not preserved). At the moment the building is abandoned and no reconstruction has been carried out.
Tower №4 – the tower of the Vasylkiv fortification, built in 1833-1839 (Staronavodnytska Str., 2). In comparison with other towers it had small dimensions and was therefore called the “small tower”. It is a brick circular structure with an internal cobbled yard. It was built like a barracks for two soldiers’ companies. From the tower to the barracks of the military cantonists there was a defensive wall with Navodnitsky gates (not preserved). At the moment the building is abandoned and no reconstruction has been carried out.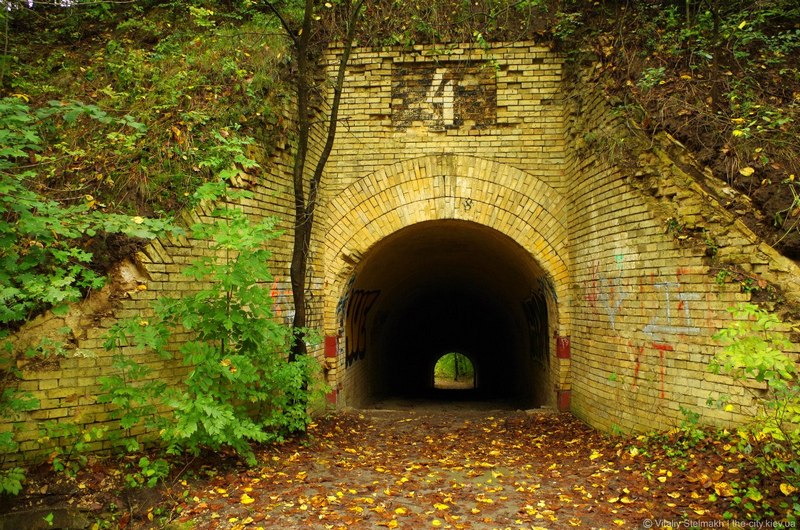 Under the earth ramparts were laid the posterns (tunnels for communication between fortifications or strongholds) with a length of up to 40 m. First the posterns were built, then the ramparts were filled up. This is confirmed by plaster on the outside of the brickwork of posterns. The posterns were closed with bars on both sides (the rest of the grate grew into a tree near the 2nd postern).
Under the earth ramparts were laid the posterns (tunnels for communication between fortifications or strongholds) with a length of up to 40 m. First the posterns were built, then the ramparts were filled up. This is confirmed by plaster on the outside of the brickwork of posterns. The posterns were closed with bars on both sides (the rest of the grate grew into a tree near the 2nd postern).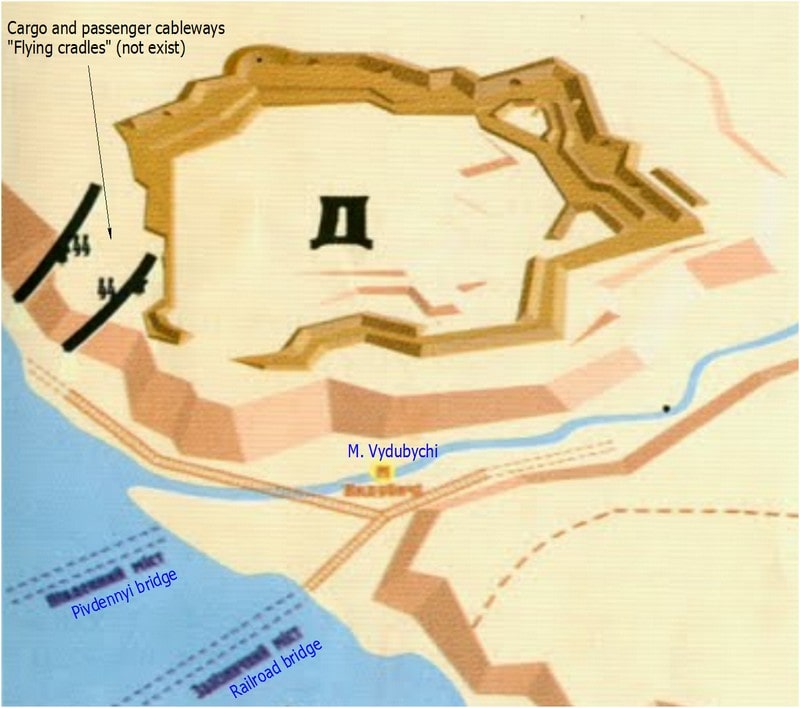 Lysohorsky Fort – is one of the fortifications of Kyiv, part of the New Pechersk Fortress, located on the historic site – Lysa Hora. Since 1872, after the buy-out by the city authorities of the territory, the construction of the Lysohorsky Fort of the New Caves Fortress was started here. The fort was surrounded by a dry moat, surrounding earth ramparts (up to 12 m high), tunnels were bricked. Its barracks could accommodate several thousand of soldiers.
Lysohorsky Fort – is one of the fortifications of Kyiv, part of the New Pechersk Fortress, located on the historic site – Lysa Hora. Since 1872, after the buy-out by the city authorities of the territory, the construction of the Lysohorsky Fort of the New Caves Fortress was started here. The fort was surrounded by a dry moat, surrounding earth ramparts (up to 12 m high), tunnels were bricked. Its barracks could accommodate several thousand of soldiers.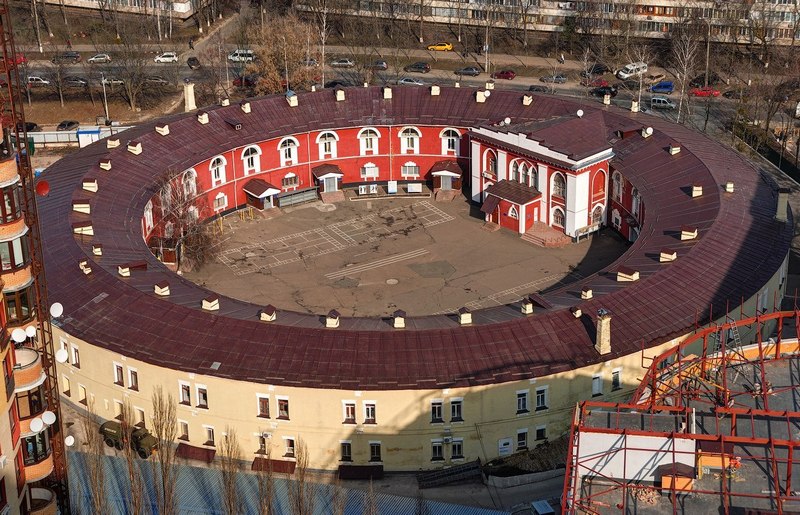 Tower №3 – one of the towers that were part of the Vasylkiv fortification (Konovalets Str., 34). It was built in 1838 – 1839 years and was called Prozorivska in honour of General-Field Marshal A. Prozorivsky. This is a two-storeyed structure of round shape with a courtyard paved with cobblestones. It was connected with the tower №1 by a stone wall with a gate. Originally there were military units. In 1863, the building of the tower began to be a military court and prisoners. Today, the military unit is located here. Reconstruction was carried out.
Tower №3 – one of the towers that were part of the Vasylkiv fortification (Konovalets Str., 34). It was built in 1838 – 1839 years and was called Prozorivska in honour of General-Field Marshal A. Prozorivsky. This is a two-storeyed structure of round shape with a courtyard paved with cobblestones. It was connected with the tower №1 by a stone wall with a gate. Originally there were military units. In 1863, the building of the tower began to be a military court and prisoners. Today, the military unit is located here. Reconstruction was carried out.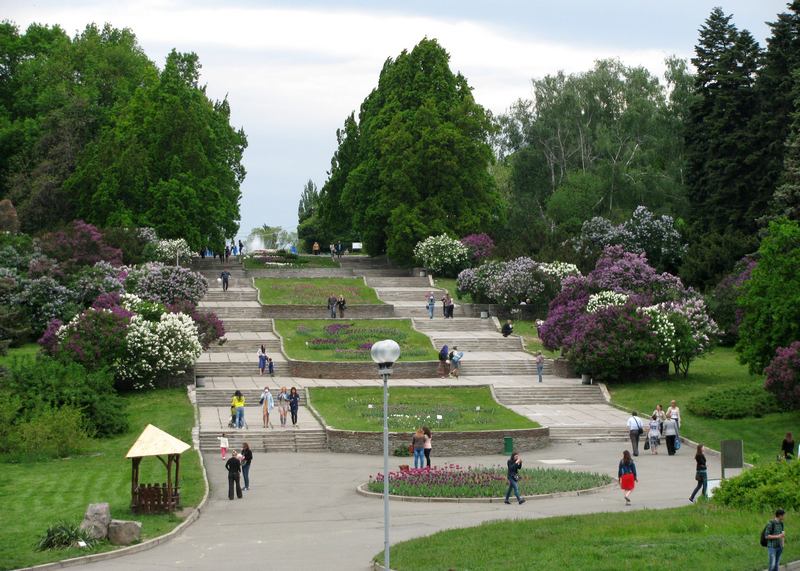 Remains of earthen ramparts (Hryshko Botanical Garden) – the outlines of the former fortification are rather well seen in the outline of the alleys and viewing platforms, and the alpine hill exactly repeats the fragment of the ramparts. The height of the ramparts reached 12 meters.
Remains of earthen ramparts (Hryshko Botanical Garden) – the outlines of the former fortification are rather well seen in the outline of the alleys and viewing platforms, and the alpine hill exactly repeats the fragment of the ramparts. The height of the ramparts reached 12 meters.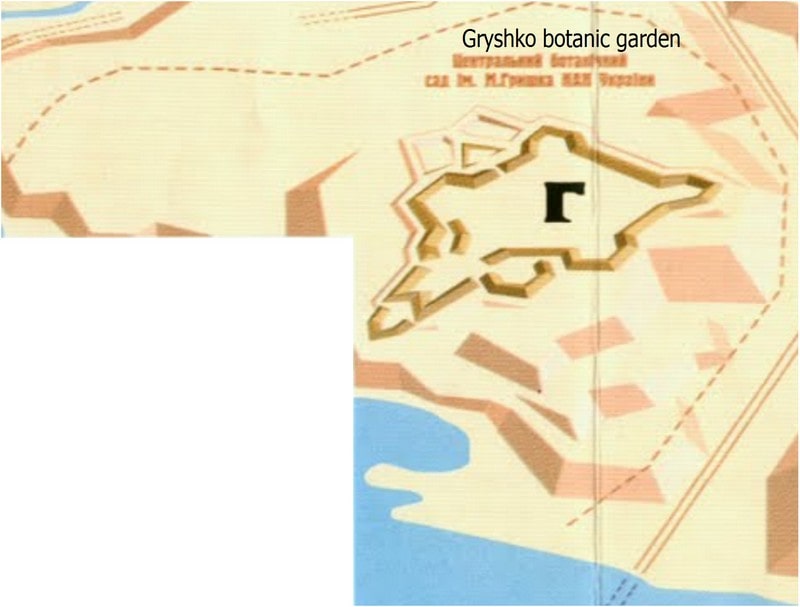 Zvirynets fortification – earth fortification of Kyiv, located in the historic area of Zvirynets Pechersky district (partially preserved). It is part of the Kyiv fortress (1810-1812 built on the project of military engineer Opperman). A small fort, connected by four earthen redoubts with the Pechersk fortress, it had to protect from the south side the approaches to the Pechersk Lavra. It was used to store weapons and ammunition. Virtually completely destroyed (preserved a small part).
Zvirynets fortification – earth fortification of Kyiv, located in the historic area of Zvirynets Pechersky district (partially preserved). It is part of the Kyiv fortress (1810-1812 built on the project of military engineer Opperman). A small fort, connected by four earthen redoubts with the Pechersk fortress, it had to protect from the south side the approaches to the Pechersk Lavra. It was used to store weapons and ammunition. Virtually completely destroyed (preserved a small part). Round Tower is the tower No. 2 of the Vasylkiv fortification, which is a part of the complex of the Kiev fortress. The three other similar objects began to be built on Pechersk in 1833. One of the most famous tower among them is No. 2. It is located on Lesia Ukrainka Boulevard, although the official address of the tower is Konovalets Str., 44. The tower was intended for a battalion of soldiers of the garrison. This is a two-story monumental structure with a small courtyard – a parade ground, with narrow embrasures on the outer wall. T
Round Tower is the tower No. 2 of the Vasylkiv fortification, which is a part of the complex of the Kiev fortress. The three other similar objects began to be built on Pechersk in 1833. One of the most famous tower among them is No. 2. It is located on Lesia Ukrainka Boulevard, although the official address of the tower is Konovalets Str., 44. The tower was intended for a battalion of soldiers of the garrison. This is a two-story monumental structure with a small courtyard – a parade ground, with narrow embrasures on the outer wall. T Tower №1 – one of the towers of the Vasylkiv fortification, named – Reduit (Konovalets Str., 38). The construction of the semicircular form was built in 1831-1837. Later, gate appeared in the defensive wall to enter the courtyard. The tower served as a hospital, a barracks, or a prison. It was reconstructed. Today there is a military unit here.
Tower №1 – one of the towers of the Vasylkiv fortification, named – Reduit (Konovalets Str., 38). The construction of the semicircular form was built in 1831-1837. Later, gate appeared in the defensive wall to enter the courtyard. The tower served as a hospital, a barracks, or a prison. It was reconstructed. Today there is a military unit here. Remains of the Fortress Wall. Once the tower №2 was connected by a wall with tower №4, but the wall was dismantled more than a century ago. But almost completely preserved fragment of the fortress wall, stretching from it to the Reduite Tower №1.
Remains of the Fortress Wall. Once the tower №2 was connected by a wall with tower №4, but the wall was dismantled more than a century ago. But almost completely preserved fragment of the fortress wall, stretching from it to the Reduite Tower №1.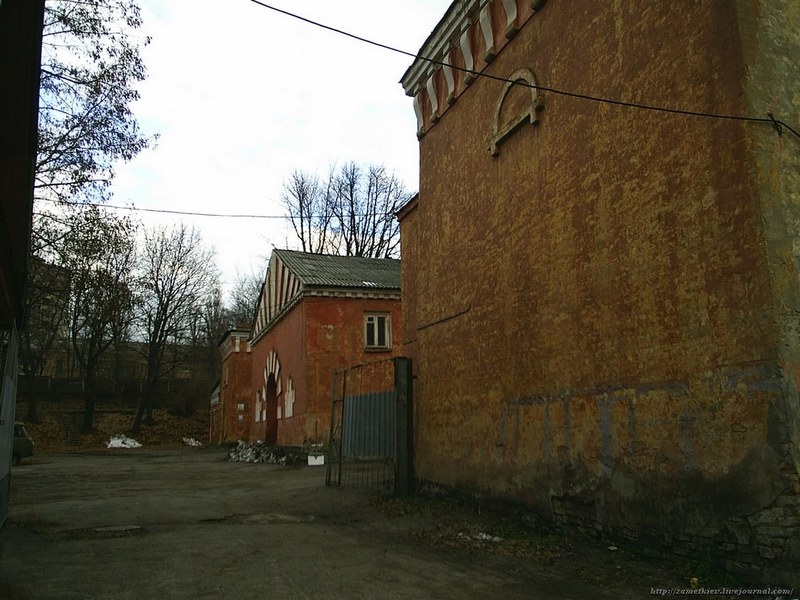 Prison Castle – a construction in the structure of the Vasylkiv fortification, built in 1812-1817. (Konovalets Str., 44-g) and designed for holding prisoners (up to 900 people). It was a complex of buildings surrounded by a wall-carpet (the height of the wall is 7 m, the length of the side is up to 100 m), with a courtyard, angular prismatic towers, and also buildings for kitchen, baths and other household needs. In the centre of the courtyard is a two-storeyed rectangular building – barracks for keeping prisoners. Since 1871 it was used to house a military correctional company, in 1880-188. – for the household needs of the military department. Today is in a dilapidated state.
Prison Castle – a construction in the structure of the Vasylkiv fortification, built in 1812-1817. (Konovalets Str., 44-g) and designed for holding prisoners (up to 900 people). It was a complex of buildings surrounded by a wall-carpet (the height of the wall is 7 m, the length of the side is up to 100 m), with a courtyard, angular prismatic towers, and also buildings for kitchen, baths and other household needs. In the centre of the courtyard is a two-storeyed rectangular building – barracks for keeping prisoners. Since 1871 it was used to house a military correctional company, in 1880-188. – for the household needs of the military department. Today is in a dilapidated state.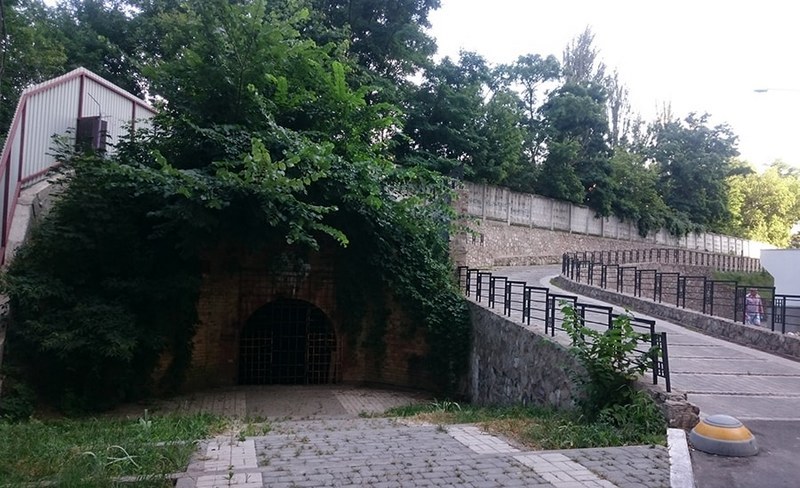 Vasylkiv fortification was an independent fortification complex in the system of defensive fortifications. In the dry outer ditch of the fortification there was an additional defensive wall that covered the approach to the flank batteries of the casemate type and the caponier standing in the rear of the ravelin. From the fortification area, the outer moat come through five posterns, located in the corners of the main rampart and near the round towers. The trees were preserved near the tower №2. If you want, you can walk along the tree, the contours of which are repeated Chihorin Str. and Branovytsky Str., and then go to the courtyard to the tower №3. Also part of the earth ramparts can be seen near the Prison Castle next to the tower №2.
Vasylkiv fortification was an independent fortification complex in the system of defensive fortifications. In the dry outer ditch of the fortification there was an additional defensive wall that covered the approach to the flank batteries of the casemate type and the caponier standing in the rear of the ravelin. From the fortification area, the outer moat come through five posterns, located in the corners of the main rampart and near the round towers. The trees were preserved near the tower №2. If you want, you can walk along the tree, the contours of which are repeated Chihorin Str. and Branovytsky Str., and then go to the courtyard to the tower №3. Also part of the earth ramparts can be seen near the Prison Castle next to the tower №2.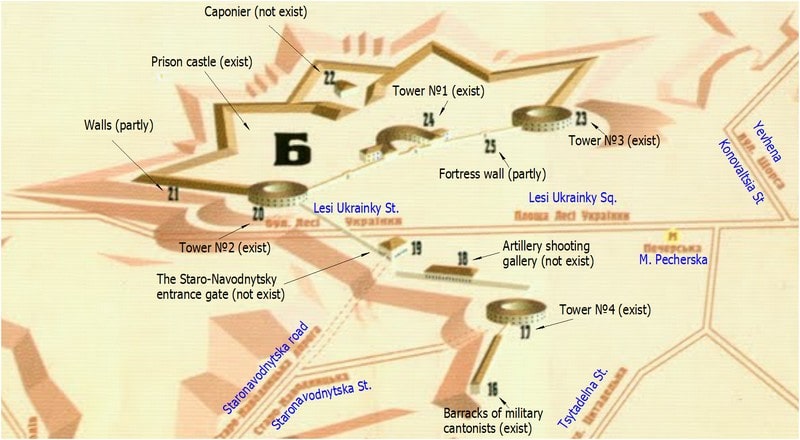 Vasylkiv fortification – fortification, built in 1831-1840 as part of the New Pechersk fortress (L.Ukrainka Blvd. and Konovalets Str.). The fortification consisted of Tower №1 (Reduit), Tower №2 (Round Tower), Tower № 3 (Prozorivska) and Tower №4, and also from the barracks of the military cantonists and Staro-Navodnytski Gate (not preserved). All the towers were connected by brick walls, and behind them were earthen fortifications with footways and caponiers. Later, next to the Round Tower, a Prison Castle was built. Since 1897 it has been converted into a warehouse. Today Vasylkiv fortification is included in the museum complex “Kyiv Fortress”.
Vasylkiv fortification – fortification, built in 1831-1840 as part of the New Pechersk fortress (L.Ukrainka Blvd. and Konovalets Str.). The fortification consisted of Tower №1 (Reduit), Tower №2 (Round Tower), Tower № 3 (Prozorivska) and Tower №4, and also from the barracks of the military cantonists and Staro-Navodnytski Gate (not preserved). All the towers were connected by brick walls, and behind them were earthen fortifications with footways and caponiers. Later, next to the Round Tower, a Prison Castle was built. Since 1897 it has been converted into a warehouse. Today Vasylkiv fortification is included in the museum complex “Kyiv Fortress”.